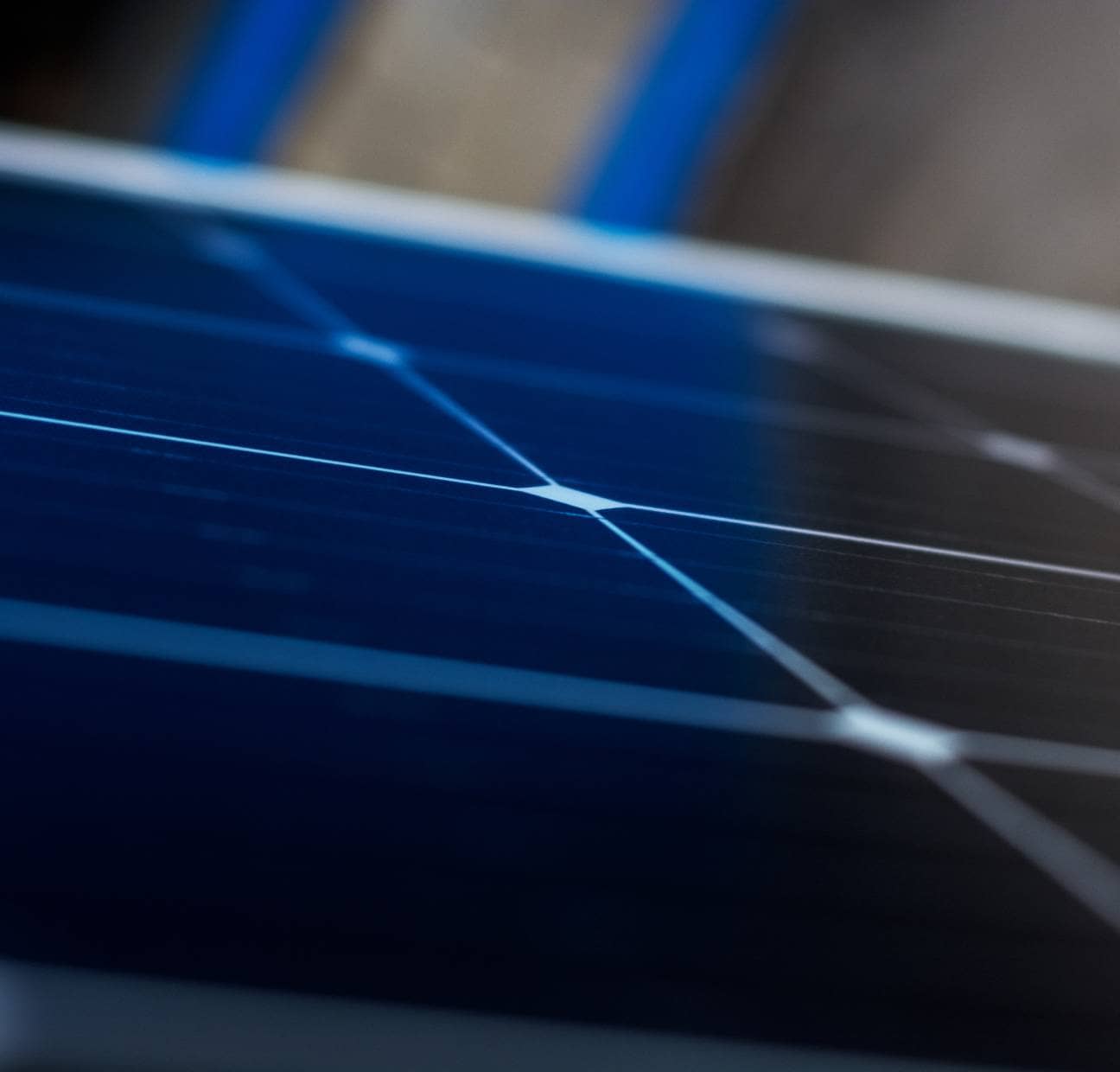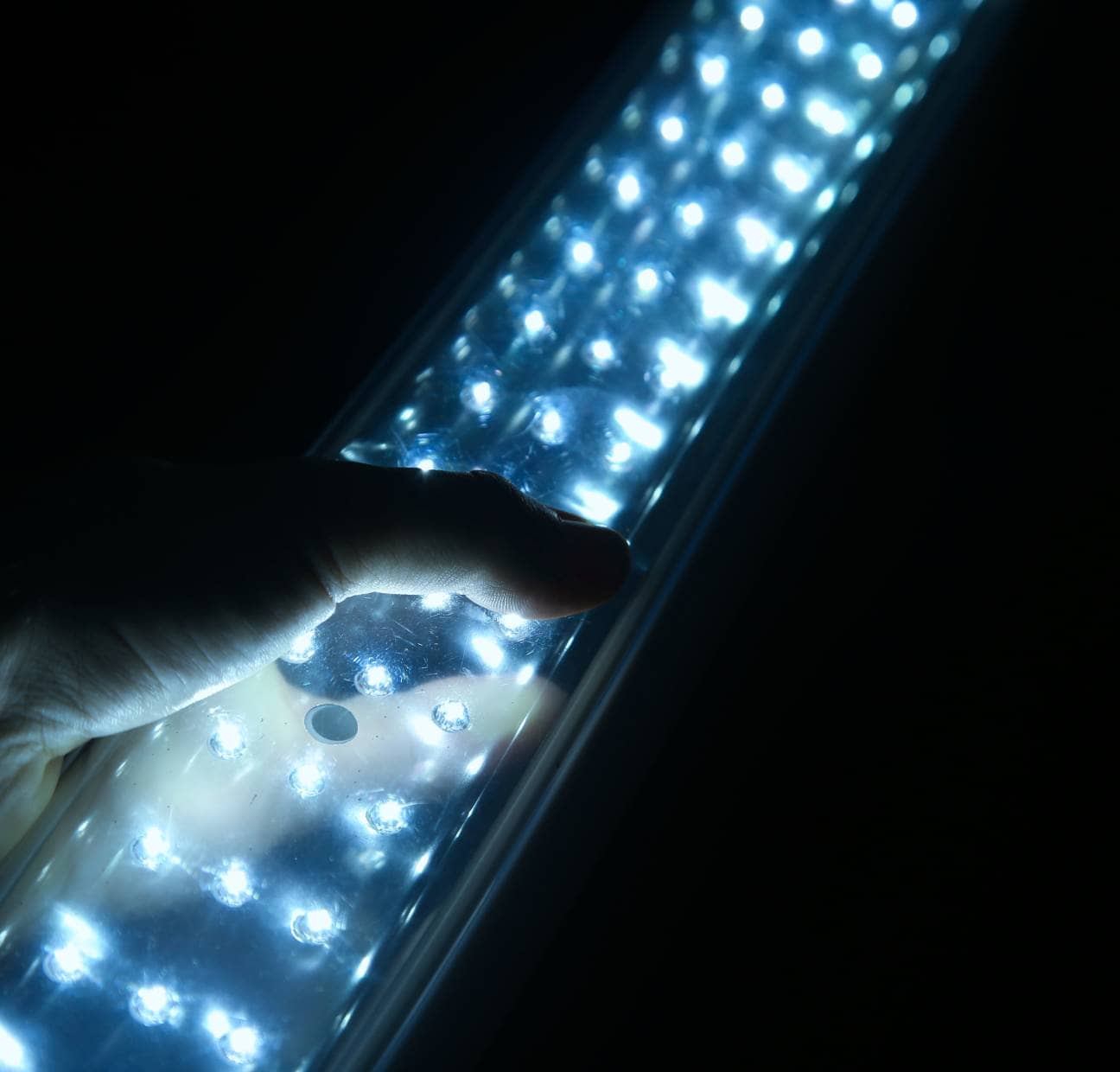Near Zero Energy Building (Nzeb)
Entegra is a highly sustainable building, created by visionary architects Batlle and Roig. Its respectful design, in balance with nature, makes its energy consumption near zero. Thanks to the addition of bioclimatic architecture elements, we manage the building to get as little heat as possible. That represents less need for cooling, and less energy consumption. It’s only logical. If we add this to a photovoltaic panel system that leverages the Sun’s energy, the consumption we end up with is even more responsible.

Nature is wise and resources are finite. That’s why the building captures and uses grey water for the restrooms and rainwater for the automated watering of plants. This has a positive contribution to the city by mitigating the impact of run-off water during episodes of heavy rain.
The building generates its own electricity through photovoltaic panels that take advantage of the sun's energy, a renewable and abundant source in our region. Surplus energy is injected into the public grid, as our contribution for a better planet.
The nZEB criterion with which the building has been designed means that the net energy consumption is almost zero and this represents another step towards the decarbonization of the companies that chose to relocated their offices here. Entegra is undoubtedly the best ally in achieving the environmental goals of your company and reducing your energy bill in the process.
Smart natural ventilation allows team members to breathe fresh air when outdoor conditions are optimal, while energy consumption plummets as ventilation and A/C equipment take a break, since these are the systems that together consume the most energy in office buildings. Saving is a responsibility.


Near Zero Energy Building (Nzeb)
Smart and automated natural ventilation
Designed for clean mobility on foot, by bicycle or scooter
Free charging stations for electrical vehicles
Solar panels with energy contribution to the community
Re-use of grey and rain waters
Showers and dressing rooms designed for comfort
Wooden façade treated with Japanese traditional technique
Private terrace on each floor
Access control without physical barriers
Hybrid mobile system and access control card
Smart lockers with access to multiple services
Dimmable lights with motion detectors and twilight sensors
4-tube air-conditioning connected to Districlima with CO2 control sensors
Prepared for the set-up of UVA lamps and HEPA filters
Building Management System (BMS)